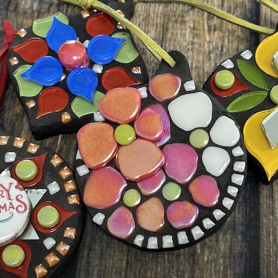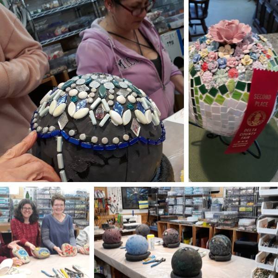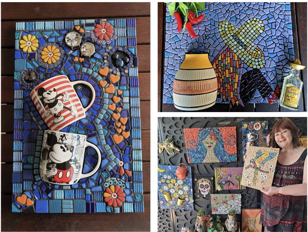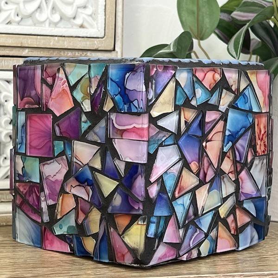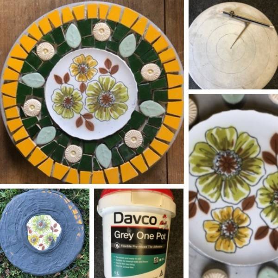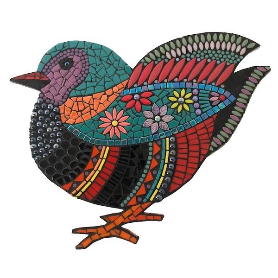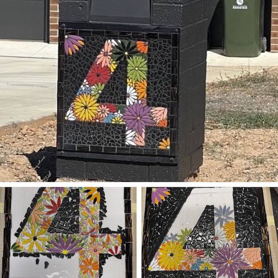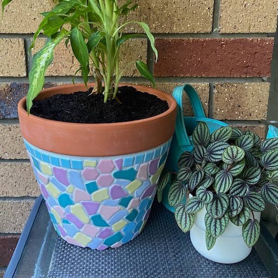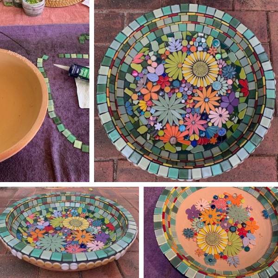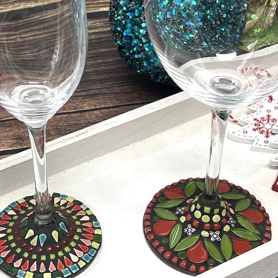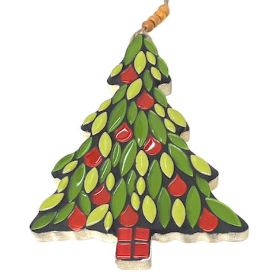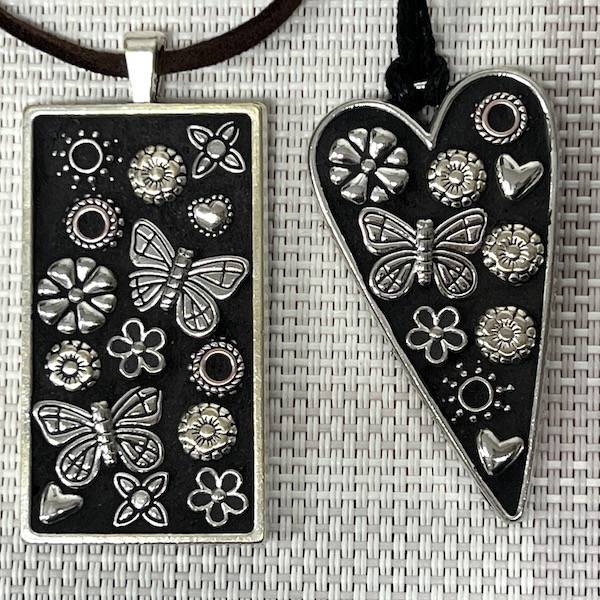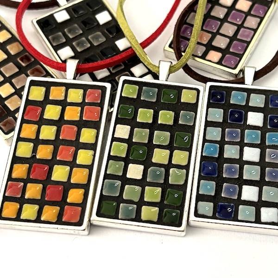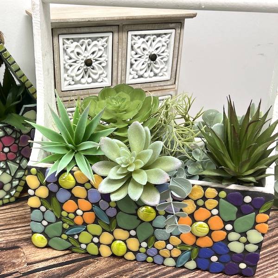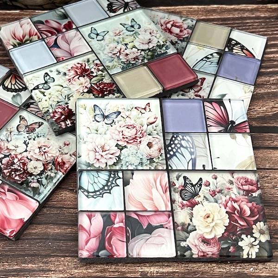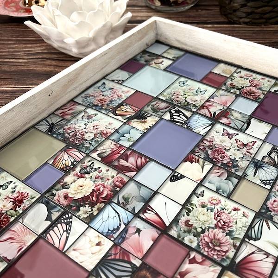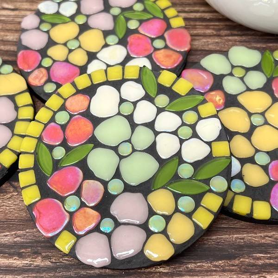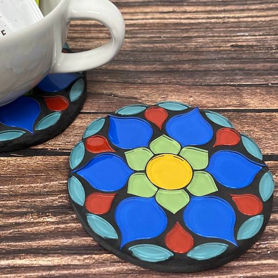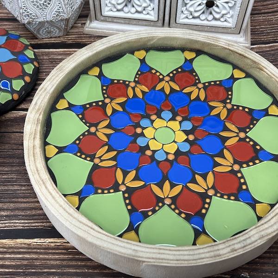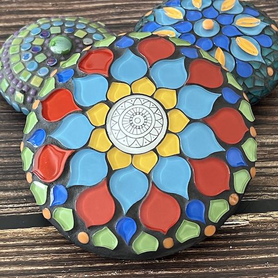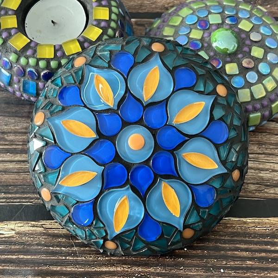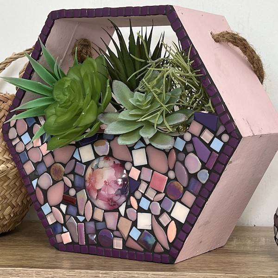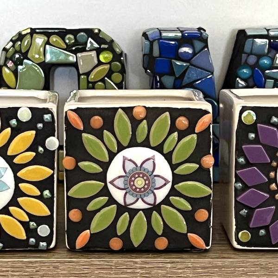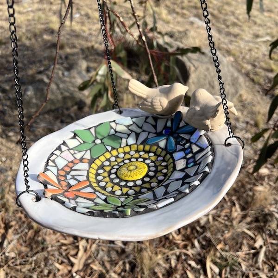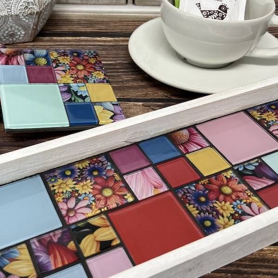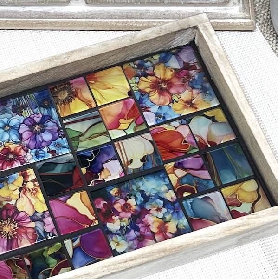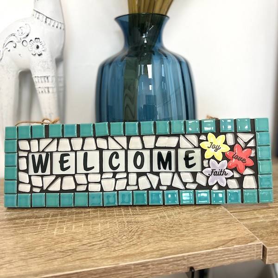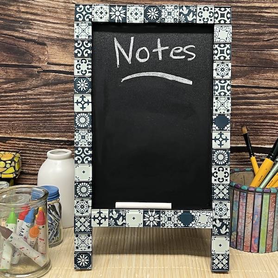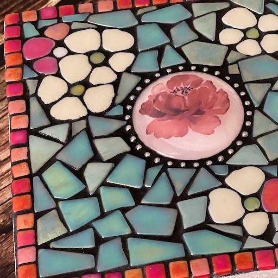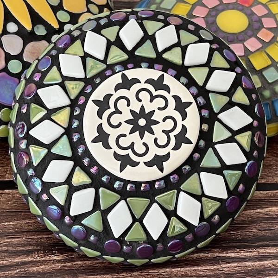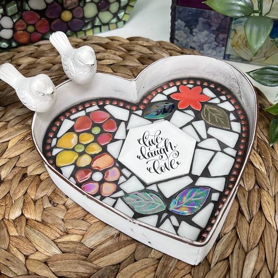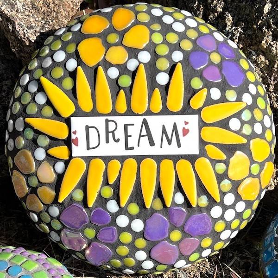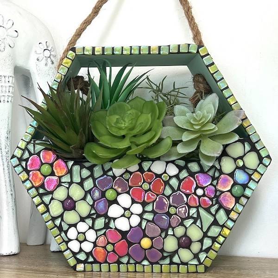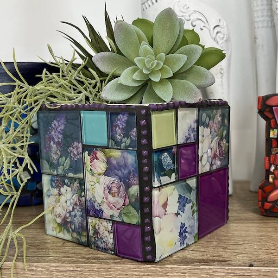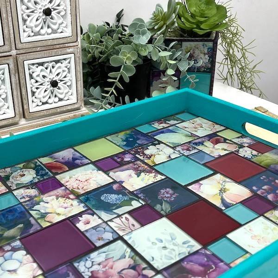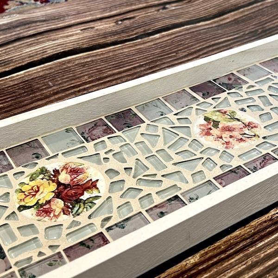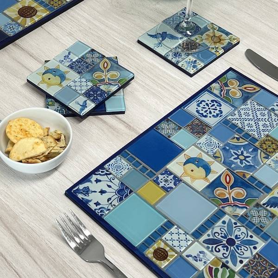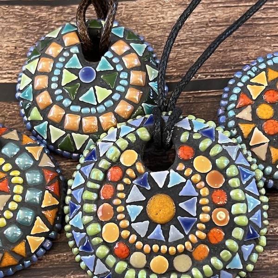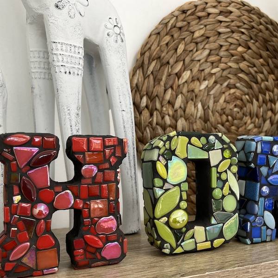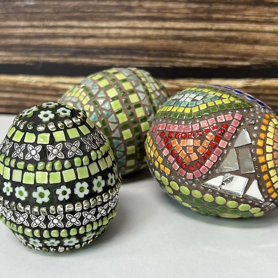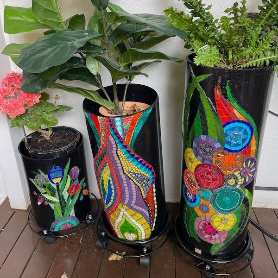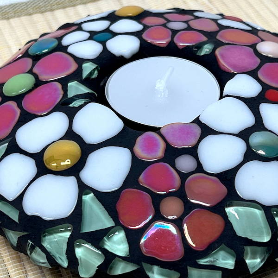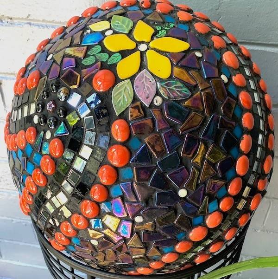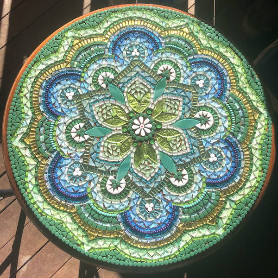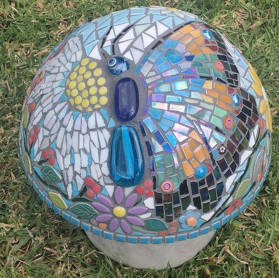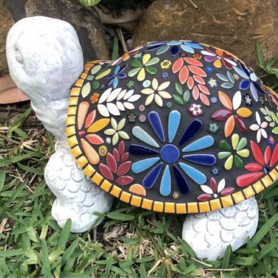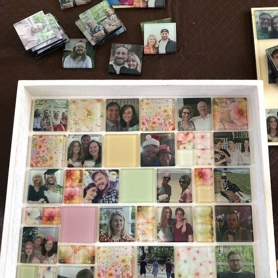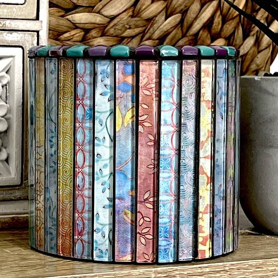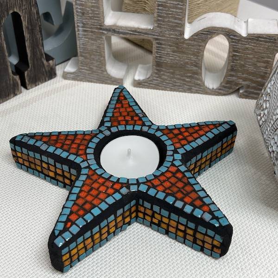I was so excited to receive this email last week from one of our customers, Catherine Prosser:
"Five and a half years ago, I came in to look at tiles in your warehouse, and I have finally got my 14 sq m War of the Worlds versus Canberra kitchen mosaic done!"
This mosaic has been a labour of love. Catherine's story of how she created this fantastic mosaic is so inspiring; it had to be shared!
Congratulations Catherine, it looks amazing.
Mosaic Mural & Article by Catherine Prosser
When my husband and I were designing our kitchen renovation, we wanted to take full advantage of the giant wall in the kitchen. Being a split-level house, the front of the kitchen and the family room has a 2.7m ceiling, and the rear goes up to 4.4m. The lower section could have been better for art or photos because of the cooktop nearby, and the top area was very difficult to get to for changing or cleaning anything we might want to hang. So naturally, we decided to go for a giant mosaic! (And an extractor built into the cooktop to free up wall space).
I have never done any mosaic before, except to help on a community project for about an hour years ago. Still, I have a background in props, set and costume design and making for theatre, and I'm generally able to get up to speed on techniques quickly, and I am confident about my design skill. So it was ambitious, but I was sure I'd be able to get there. Our original thought was to try for an Ancient Roman style under the sea with a modern twist. We wanted to use the height of the wall, so we'd like a Kraken or giant squid up on top of the fridge area and a tentacle coming down to capture a diver with an old-fashioned bell-diving suit over the cooktop. But as I started thinking more, the tentacle element took me to the tripods from War of the Worlds. I realised that we could use the natural shape of Canberra's lake area as viewed from Mt Ainslie, and that's where we ended up; the head Martian in his tripod, standing on top of Mt Ainslie, looking down over the conquered city as more tripods arrive as flaming meteors. That sixties sci-fi kind of vibe also works for our house aesthetic.
I did the drawing in September 2017 and scaled the piece to an A3 grid so I would be able to get it printed at 1:1. I took it down to my local KwikCopy, and they were able to print it off on giant rolls of paper that they usually used for A1 prints. So I had the bones of the design in vertical strips. There are roughly 100 A3 sheets equivalent or 14 square metres of mosaic.
I was on holiday in the Jindabyne area when I was in the planning stages and googled mosaic stores - what should pop up but The Mosaic Store in Jindabyne! I rang to see if I could come in and look at some tiles, not realising it was online only. Mardi kindly let me come into the warehouse, and I decided I liked the look of the Venetian glass tiles as they were both small enough and the right colours to give us the stoney, sepia tones we were after. My idea was to keep it all very sepia, except for the flames and damage from the Martian death rays.
2018 was mainly spent faffing about and experimenting with different techniques. I asked Kim Grant from Kim Grant Mosaics to advise me on the wall, installation and techniques. She must have thought I was a bit bananas, but she was fabulously helpful. I tried the mesh technique initially, but it was too fiddly for what I wanted to do. Kim suggested the tile-tape method, which worked like a charm for me. I also made a sample board with rows of different textures to test four grout colours. I knew that with 100 A3 pieces to do, even if I did one a week, it would take two years, so it would be a big job! I tried to do 30 min to an hour every day after the kids left for school, but that certainly didn't happen every school day!
I also had to estimate my materials! So I started with a section with all the different textures; the National Museum. This had a tripod, flames, buildings, water, land and trees. I counted the ratio of each of the five colours (white, beige, brown, grey and black) in a 10cm section for each, then used my master pattern with the A3 grid to work out the quantities for each in a spreadsheet. I specifically chose tiles that were generally available, but I did need to do a few top-ups. Overall, I've been fairly accurate with my estimates and ended up with about 3% extra. I got all the mosaic tiles from Mardi and the black subway-style tiles from Rivoland Tiles in Canberra. They were tricky because I wanted a larger format tile for both perspective and practicality, so close to the bench-top, but they couldn't be thicker than the 3mm Venetian tiles the rest of the mosaic was. But I found these, and they worked well, especially as they came in two textures (which I hadn't been expecting).
So I started cracking on in 2019. My set-up was on a table, on top of which I had built a mini-table about 1200 x 600. It sat up about 30cm higher than the table top and was hinged at the front so I could set it at a better working angle, a bit like a draughtsperson's desk. I installed cup hooks underneath it to hold a dowel on which I threaded a cardboard tube with whichever section of the paper pattern I was working on so I could feed it up and over the desk.
My method was to have the current section of pattern on paper on the desk. On top of that I placed a sheet of clear acetate marked with 3cm grid lines, to help me keep everything (roughly) level. Then I placed 3M brand clear contact, sticky side up. (Any other brand I tried was just rubbish and didn't stick properly). Then I arranged the tiles, right-side up, and fiddled with them until I was happy. Generally, I found I could cut the 1cm tiles into thirds in each direction, or about 3 different angles of triangles, because there's quite a lot of detail I wanted to get. Once I was happy, I applied tile tape to the top. I would then carefully mark the edge of the finished tile section on the paper pattern, so I knew how it was positioned on the pattern, slide the acetate and pattern out from underneath and cut the section of the tiles closest to the top of the desk into roughly A4 size sections, following design lines wherever possible. I would then store these sections of mosaic, neatly sandwiched as they were between the two sheets of plastic, on MDF sheets that I stacked up under the desk, carefully labelling them as I went. Then I would feed the paper pattern and acetate back underneath, get everything lined up again, and push everything already assembled away from me on the desk, leaving the new blank space to be completed closest to me. This way I was always working in the most comfortable position.
When I got to the end of one roll of pattern, I would carefully tape it to the next roll, then cut about 30cm from the join, so the next roll had 30cm of the old roll, with all the matching markings I'd drawn on it as I'd assembled the tiles. This way, as I unrolled the new roll, I could easily see where the assembled pieces needed to sit. So I lay down the contact, place my existing pieces together in the correct location, and then keep working from their edges onto the new section of the pattern. As I went along, I learned to make sure I cut the pieces with good jigsaw plugs and sockets in their shapes so there was never any question about exactly how they should align when they went back together. I did this a little at the start but became more definite with it as I went, and it made a big difference to the ease of installation at the end of the day.
In an ideal world, I would have started at the left of the mosaic and kept working over to the right. But, knowing what a big job it was, I didn't want to risk something happening in life that meant I'd have a weird, half-finished bit of mosaic on the wall. So I started with the section over the kitchen bench and installed that first in July 2020 (thank you, lockdown!). That left a slightly ragged edge on each side, which I knew I could finish quickly should that be required. I got the next section with Parliament House in May 2021. And now the final section is done! At first, I thought I would need to build a custom scaff to get up there, but one of our local suppliers could provide a ready-to-go solution, which made life much easier.
The actual installation took a total of a week for each section. After paint-stripping the wall, a double-brick rendered in concrete (and let us never speak of paint-stripping ever, ever again), I would get the section up on the first day. I would carefully peel the contact off the back of each sandwiched piece of assembled tiles and ensure all the tiles were pressed firmly into the tile tape. I would apply mastic adhesive to the wall with a 4mm notched trowel, working in areas of about 50cm square at a time, and then apply the tile pieces to the wall with the tile tape still attached. Each section has roughly 100 or so pieces in it. I would have to be very thorough in ensuring there was plenty of evenly-spread adhesive and that each section was firmly pressed into it because some of my pieces were only a few millimetres in size (e.g. the stars on the flag on Parliament House). I cut my mini-trowel out of a plastic yogurt container lid because sometimes I needed to get into the nooks and crannies of the jigsaw shapes I'd made.
I would then let the adhesive go off. For the first two sections, I waited 24hrs, but for the final section, I waited more like 48, and that worked better because the tile tape traps moisture and delays the curing. So Day 1 was applying the tiles to the wall. Day 2 was waiting. Day 3 was very carefully peeling the tile tape of each section. Invariably, some tiles came off. If that happened, I cleaned the tile that came off and used a small scraper to remove any excess adhesive from the hole it fell from. Then I used a large bore plastic syringe filled with mastic to squirt some adhesive back into the hole and squished the tile back in. I would also use my mosaic metal tools to scratch and scrape away any adhesive squished between the tiles. This is the downside of using such small tiles and the tile tape; I had to be more generous with the adhesive than would normally be ideal to be sure that they would all stick, which means more cleaning of gaps between tiles afterwards. But that's ok! Then I'd leave those repositioned tiles to go off.
Day 4 was the final clean and grout. Because of the slightly different depths between the 1cm, 2cm and larger subway tiles and how many small pieces there were, a rubber float and sponge didn't work to apply grout. Even though the surface appears pretty even, there were too many little bumps for a sponge to spread evenly. So I just put on dishwashing gloves, scooped up gobs of grout (with Dunlop tile additive) with three fingers, and rubbed it into the surface that way. I used hydrophobic sponges with a LOT of water changes and dry rags to wipe off the excess. Naturally, grouting would find a few loose tiles. If it was just a teeny tile, I could sometimes get away with grouting it in. Otherwise, I'd mark the spot with a tag of masking tape, then come back and glue them back in at the end.
Day 5 was touch-up grouting. Day 6 was the final clean-down, and silicon around the edges! I'm actually getting some timber beads to run down the rightmost edge of each section because the final gap was just a little too large to cover nicely with silicon, and in some cases, like next to a large tile, it would have looked silly to jam in a little tile strip.
I'm thrilled with how it's turned out. There were three things I really wanted to happen. Firstly, no obvious gaps where the pieces joined! I feel like I've pulled that off. I know where they are, but nobody else can see. Secondly, I'm very pleased with how the 10cm x 1cm clear glass tiles have worked to emphasise the horizontal ripple nature of Lake Burley Griffin and the apocalyptic swirls in the sky. They've done exactly what I wanted them to. Finally, I'm stoked that the colours have worked as well as they have.
I'd like to finish up with a couple of thoughts on the design. I think limiting myself to the five colours of main tiles has really paid off. Restrictions make you think and be extra creative. I feel like the result really flows through the colours in the rest of the kitchen, especially the wood, stainless steel and concrete bench) and somehow both stands out as a piece of art and blends into the room as a whole. This is a comment we've had from everyone who's seen it - the colours really work. Also, a couple of accidents really paid off. There were two batches of tiles where I got something a bit odd in a couple of packets. In one batch of 2cm black, I got some black metallic, instead of plain black. In a batch of grey, some were much lighter grey than the others. The metallic black have worked a treat in with the larger format tiles and really helped link the stainless steel elements of the kitchen into it. And the light grey ended up being perfect for the tentacle on the large tripod; having a slightly different shade really helps with the depth. Being very deliberate with the perspective in the design and use of the 1cm, 2cm and the larger tiles in different depths of fields also made a big difference to the overall effect. Lastly, actual design details! I didn't have a tile-by-tile plan for anything; I just worked it out as I went along. Thus we end up with tiny tiles near Questacon to represent the Aboriginal Tent Embassy, the little St John's Church near Anzac Parade, and the hot air balloons, including the Sky Whale. It was really good to leave the sky until last, because it gave me plenty of time to think about how to achieve a sense of drama and action. I am indebted to Van Gogh for Starry Night and Garry Drostle's fishpond mosaics for the inspiration there.
I'm delighted to have it finished, and it is something I will enjoy every single day. I think I'll give outdoor mosaic sculpture a crack next!
 1300 320 392
1300 320 392





